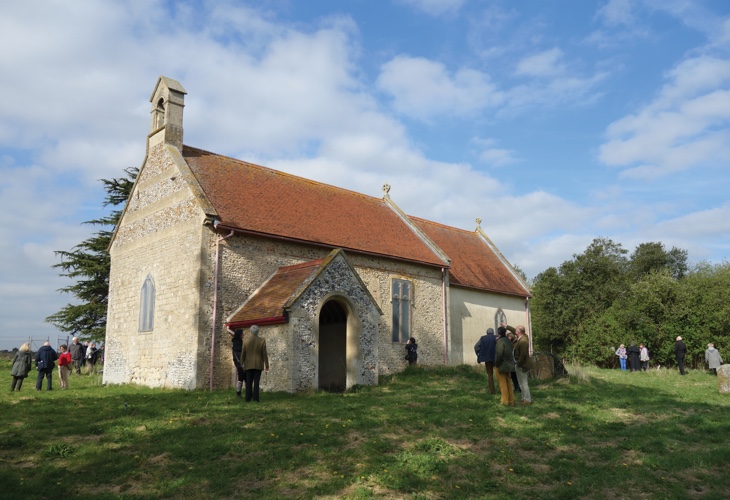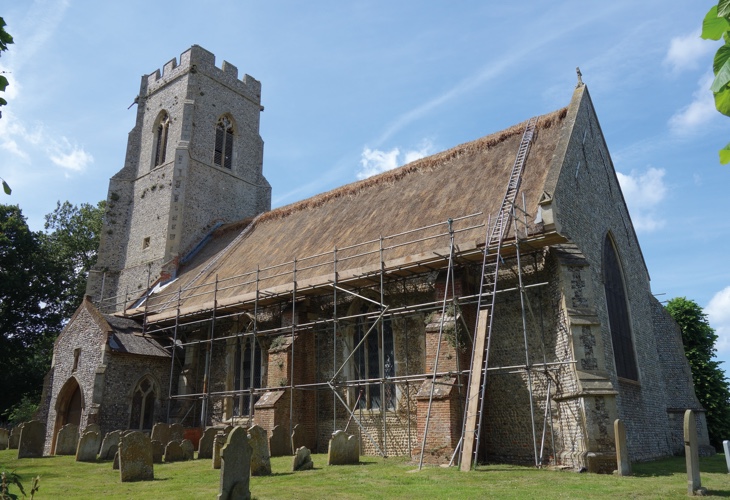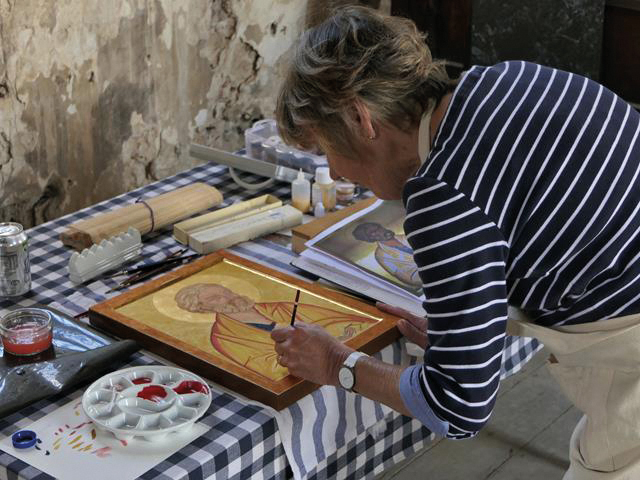Fin McKenzie is one of our under-25 members.
Since moving back from university, where as part of his research project he had been studying Edwardian photography Finn discovered that the Edwardians took a lot of photographs in Norfolk, especially of churches. Being a keen cyclist and looking for a hobby to get him out of the house, he decided to combine cycling and photography and stop and look around some of the small, rural villages on route.
Venturing into the hinterlands of South Norfolk along the Brooke to Loddon Road, an attractive flint tower caught his attention, full of curiosity he ventured up the hill to the churchyard of St Peter, Mundham and was pleased to discover the church was unlocked.
Here he details what he found ……………
Along the winding backroad towards Loddon, St. Peter, Mundham sits high above the road. Viewed down the road the tower is visible for miles across the South Norfolk fields, and behind the tower of St. Margaret & St. Remigius, Seething barely 500 metres away. Mundham has rural charm cut through with a busy main road with fast cars and Lycra-clad cyclists speeding through.
Mundham is a small village with Saxon origins. The suffix -ham is a Saxon name for a settlement and ‘Munda’ comes from guardian or protector. Mundham has a long history, including artefacts from the neolithic period, the Romans, and the Saxons. The village was split in-two for nearly five centuries with St. Peter (Magna) and the nearby St. Ethelbert (Parva) dividing the village. In 1454 the parish reunified, and both churches remained operational. Then in 1749 St. Ethelbert’s went into ruin. Little remains of the church and much of what is left has been obscured by decades of overgrowth. After the Reformation, in 1563 the Mundham parish, with a declining population, was joined with the larger and nearby Seething parish and has remained this way for nearly 500 years, with both churches still operational.
The church is typical East Anglian Perpendicular. There is not much in the way of flushwork or intricate stonework, the area with the most exterior decoration is the castellation on the top of the tower. Rough flushwork, crumbling crocketed pinnacles, and unique gargoyles. The main body of the church is flint rubble with remnants of rendering yet to fall off. The roof of the nave and south porch is red tile which provides a good contrast to the grey flint. It is believed that it was once thatched, as many East Anglian churches were. Many of the windows are perpendicular replacements, put in pre-Reformation. The pointed arch windows in the chancel have a more decorated flair to them.

Entering through the south porch you are struck by the large, ornate Norman doorway which has survived quite well thanks to the porch. Under the tower is a Victorian font, replacing a now broken Norman font. The old Purbeck marble Norman font is still in the church, hiding in the corner of the tower. The Norman font would have been similar to the one at St. Matthias, Thorpe-next-Haddiscoe.
Looking down the nave, on the north wall is an uncovered St. Christopher wall painting. Although a memorial from the 18th century now covered a large part of the painting. Next to the painting is the doorway to the Victorian vestry, which holds another Norman door.
William Harbone
On the floor of the nave, near the chancel, is the memorial to William Harborne. He was born in Gt. Yarmouth and became the Ambassador to the Ottoman Empire in Constantinople. He was appointed by Queen Elizabeth I in the 1580s. He was a successful diplomat assuring that the Ottomans would not assist Spain in the Anglo-Spanish war (1585-1604) and relaxing trade restrictions between England and the Ottoman Empire. After his term ended, he moved to Mundham and died in 1617. The memorial on the floor has a eulogistic inscription reading:
“Behold a dead man’s house who full of dayes retired here from the world. Desert and praise should sit upon his grave in virtuous strife, this to instruct and that to wright his life. Heires, spare your cost, he needs no toombe in death who embassagde for Queen Elizabeth. His next will be when at the generall dome God sends his soul to fetch his bodye home.”

The chancel was built before the outbreak of the Black Death which stopped many construction projects. The screen that divides the chancel from the nave is original 15th century, as are many of the other furnishings. There are the remains of the rood staircase which once led across the top of the screen. Also on the screen is an hourglass holder, used to keep preachers in check so they did not preach for too long.
The main furnishings of the chancel are Victorian and Edwardian additions. The Reredos, installed in 1908 by The Revd Charles Hicks, known as the ‘Bishop of the North Sea’ as he was chaplain to Deep Sea Fisherman, is designed to emulate the one in Paris’ Notre-Dame Cathedral. The east window above has the only stained glass found in Mundham, the keys of St. Peter.

The church is open during daylight hours and can be easily found along the Seething-Loddon Road. However, there is no parking, so it may be best to park in Seething and make the journey on bike or foot to Mundham.







